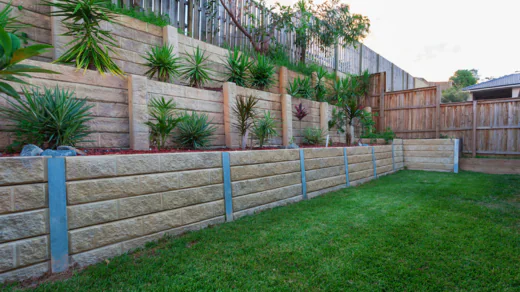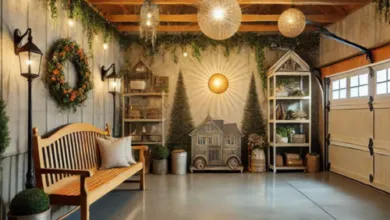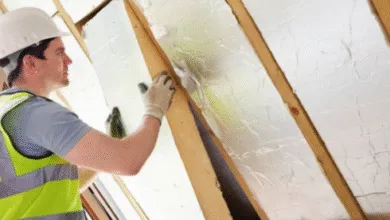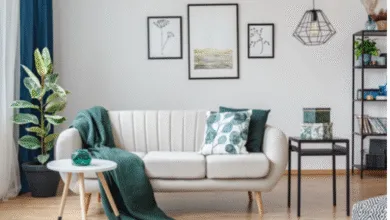You won’t believe what houses looked like 1,000 years ago!

Long before the gleaming skyscrapers and suburban developments of today, our ancestors created dwellings that would seem utterly alien to modern homeowners. A millennium ago, houses weren’t just buildings—they were ingenious solutions to survival challenges, deeply connected to local environments and available materials.
From earth and stone: The foundations of medieval living
In medieval Europe around 1000 CE, most common folk lived in humble structures known as “cruck houses.” These simple dwellings featured wooden frames made from curved timber beams that extended from the ground to the roof ridge. Walls were typically “wattle and daub”—a lattice of wooden strips (wattle) covered with a mixture of mud, clay, animal dung, and straw (daub).
The typical floor? Packed earth strewn with rushes or straw. Windows were rare luxuries, often just small openings covered with oiled paper or thin animal skins to let in minimal light while keeping out harsh elements. Chimneys were virtually nonexistent, with smoke from central hearth fires escaping through a hole in the roof.
Clever terrain solutions before modern engineering
What’s particularly fascinating is how our ancestors managed building challenges on varied landscapes. In hilly regions, primitive retaining walls of dry-stacked stone helped create level building platforms long before modern engineering. These early retaining structures, constructed without mortar through careful stone selection and placement, prevented soil erosion and created terraced areas for homes and agricultural plots. Some of these ingenious solutions have remarkably survived centuries, a testament to their effective design.
Regional adaptations: Building for survival
In contrast to European structures, houses in North America varied dramatically by indigenous culture and climate. The Plains tribes crafted portable tipis from animal hides stretched over wooden poles, while Pacific Northwest peoples built impressive cedar plank longhouses that could shelter multiple families.
In parts of Asia, traditional homes featured raised platforms to prevent flooding and promote air circulation in humid climates. Many Japanese dwellings used ingenious sliding paper doors (shoji) that could be reconfigured to create different living spaces as needed.
From necessity to innovation
What truly sets ancient housing apart wasn’t just their appearance but their functionality. Without modern heating, cooling, or electricity, every aspect of home design served practical purposes. High ceilings in hot climates allowed heat to rise away from living spaces. Thick walls in cold regions provided natural insulation. Courtyards captured rainwater for household use.
The materials themselves tell a story of resourcefulness. Homes weren’t built from standardized lumber or manufactured components but from whatever the local environment provided—stone, clay, timber, reeds, or even ice and snow in arctic regions.
The evolution of comfort
Perhaps most striking to modern sensibilities would be the lack of personal space and privacy. Extended families often shared a single room, with distinct sleeping areas being a luxury reserved for nobility. The concept of specialized rooms—bedrooms, dining rooms, bathrooms—simply didn’t exist for most people.
Our modern expectations of comfort, privacy, and convenience would be utterly foreign to our ancestors. Yet their ingenuity in creating functional homes with limited technology reminds us that human innovation isn’t just about adding complexity—it’s about finding elegant solutions with available resources. The houses of 1,000 years ago may appear primitive to our eyes, but they represent remarkable adaptations to a world without our modern conveniences.





